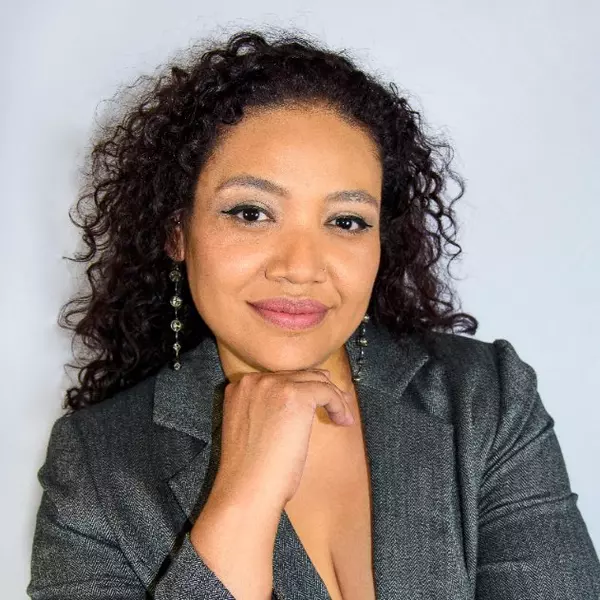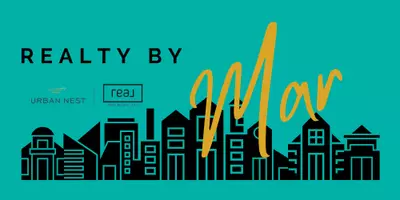$328,000
$348,000
5.7%For more information regarding the value of a property, please contact us for a free consultation.
6431 Saddle Up AVE #103 Henderson, NV 89011
3 Beds
3 Baths
1,553 SqFt
Key Details
Sold Price $328,000
Property Type Townhouse
Sub Type Townhouse
Listing Status Sold
Purchase Type For Sale
Square Footage 1,553 sqft
Price per Sqft $211
Subdivision First Light At Boulder Ranch
MLS Listing ID 2644965
Sold Date 04/30/25
Style Two Story
Bedrooms 3
Full Baths 2
Half Baths 1
Construction Status Good Condition,Resale
HOA Fees $213/mo
HOA Y/N Yes
Year Built 2003
Annual Tax Amount $1,134
Lot Size 871 Sqft
Acres 0.02
Property Sub-Type Townhouse
Property Description
Welcome to this beautiful 3-bedroom, 2.5-bathroom townhouse in a desirable gated community in Henderson, NV. Brand New Luxury vinyl floor and brand new granite kitchen counter tops and New paint throughout the home Spread across two spacious stories, this home offers an open, light-filled living space with laminate flooring throughout, creating a seamless flow from room to room. The main floor features a well-appointed living area that invites plenty of natural light. The kitchen is updated with touches and opens up for an open layout feel. Upstairs, the generous primary suite offers a peaceful retreat with an ensuite bathroom and ample closet space, while two additional bedrooms share a conveniently located second full bathroom. Outside, enjoy the luxury of a private, enclosed backyard. The community amenities are second to none, with a park, playground, basketball courts, and a community pool and spa just steps away from your front door.
Location
State NV
County Clark
Community Pool
Zoning Single Family
Direction 95/RUSSELL RD, HEAD EAST, RIGHT ON BOULDER FALLS ST, 2ND EXIT AT ROUND-A-BOUT ON BOULDER RANCH AVE, RIGHT ON GREAT CANYON ST, RIGHT ON SADDLE UP AVE, PROPERTY ON LEFT
Rooms
Other Rooms Shed(s)
Interior
Interior Features Ceiling Fan(s)
Heating Central, Gas
Cooling Central Air, Electric
Flooring Laminate
Furnishings Unfurnished
Fireplace No
Appliance Dryer, Gas Range, Microwave, Refrigerator, Washer
Laundry Gas Dryer Hookup, Main Level, Laundry Room
Exterior
Exterior Feature Patio, Private Yard, Shed
Parking Features Attached, Garage, Garage Door Opener, Inside Entrance, Private, Guest
Garage Spaces 2.0
Fence Block, Back Yard, Metal
Pool Community
Community Features Pool
Utilities Available Underground Utilities
Amenities Available Basketball Court, Dog Park, Golf Course, Gated, Jogging Path, Barbecue, Playground, Park, Pool, Spa/Hot Tub, Security
Water Access Desc Public
Roof Type Composition,Shingle
Porch Patio
Garage Yes
Private Pool No
Building
Lot Description Desert Landscaping, Landscaped, Rocks, < 1/4 Acre
Faces East
Story 2
Sewer Public Sewer
Water Public
Additional Building Shed(s)
Construction Status Good Condition,Resale
Schools
Elementary Schools Treem, Harriet A., Treem, Harriet A.
Middle Schools Cortney Francis
High Schools Basic Academy
Others
HOA Name Boulder Ranch
HOA Fee Include Association Management,Maintenance Grounds,Recreation Facilities,Security,Water
Senior Community No
Tax ID 161-34-612-057
Security Features Gated Community
Acceptable Financing Cash, Conventional, FHA, VA Loan
Listing Terms Cash, Conventional, FHA, VA Loan
Financing Cash
Read Less
Want to know what your home might be worth? Contact us for a FREE valuation!

Our team is ready to help you sell your home for the highest possible price ASAP

Copyright 2025 of the Las Vegas REALTORS®. All rights reserved.
Bought with Yan N. Linn Coldwell Banker Premier





