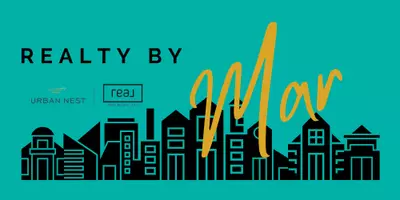$785,000
$799,000
1.8%For more information regarding the value of a property, please contact us for a free consultation.
2560 Hitchcock ST Henderson, NV 89052
4 Beds
3 Baths
2,966 SqFt
Key Details
Sold Price $785,000
Property Type Single Family Home
Sub Type Single Family Residence
Listing Status Sold
Purchase Type For Sale
Square Footage 2,966 sqft
Price per Sqft $264
Subdivision Highpointe-Phase 2 Sunridge
MLS Listing ID 2664030
Sold Date 04/30/25
Style Two Story
Bedrooms 4
Full Baths 3
Construction Status Excellent,Resale
HOA Fees $18/mo
HOA Y/N Yes
Year Built 1999
Annual Tax Amount $3,262
Lot Size 6,098 Sqft
Acres 0.14
Property Sub-Type Single Family Residence
Property Description
Located in a highly sought-after neighborhood with top-rated schools and convenient access to amenities, shopping, and dining, this beautifully remodeled home sits on a premium corner lot and features a newly refinished pool and spa! Inside, you'll be greeted by soaring ceilings, abundant natural light, and spacious open areas. The gourmet kitchen boasts an oversized quartz island, custom cabinets, and a wine cooler. Upgraded tile flooring flows throughout the first floor, adding a modern touch. The home also features two custom gas fireplaces on designer walls. With 4 spacious bedrooms and a huge loft, there's plenty of room for everyone. The masterfully upgraded bathrooms are both luxurious and functional. The private backyard oasis offers a resort-style setting with ample space to relax, unwind, and entertain. This home offers the lifestyle you've been dreaming of, all in the home of your dreams! Don't forget to check out the virtual tour link below!
Location
State NV
County Clark
Zoning Single Family
Direction FROM EASTERN SOUTH EAST ON SUNRIDGE HEIGHTS LEFT ON SANDY RIDGE RIGHT ON WILTSHIRE, LEFT ON WILD SWAN, HOME ON LEFT 2560 HITCHCOCK
Interior
Interior Features Bedroom on Main Level, Ceiling Fan(s), Pot Rack, Window Treatments
Heating Central, Gas, Zoned
Cooling Central Air, Electric
Flooring Carpet, Tile
Fireplaces Number 2
Fireplaces Type Electric, Great Room
Equipment Water Softener Loop
Furnishings Unfurnished
Fireplace Yes
Window Features Blinds,Double Pane Windows,Low-Emissivity Windows,Plantation Shutters,Window Treatments
Appliance Built-In Gas Oven, Dryer, Dishwasher, Disposal, Gas Range, Microwave, Refrigerator, Water Softener Owned, Water Heater, Wine Refrigerator, Washer
Laundry Cabinets, Gas Dryer Hookup, Main Level, Laundry Room, Sink
Exterior
Exterior Feature Barbecue, Patio, Private Yard, Sprinkler/Irrigation
Parking Features Attached, Epoxy Flooring, Finished Garage, Garage, Garage Door Opener, Inside Entrance, Private, Workshop in Garage
Garage Spaces 3.0
Fence Block, Back Yard
Pool Gas Heat, Heated, In Ground, Private, Pool/Spa Combo
Utilities Available Cable Available, Underground Utilities
View Y/N Yes
Water Access Desc Public
View Mountain(s)
Roof Type Tile
Porch Patio
Garage Yes
Private Pool Yes
Building
Lot Description Drip Irrigation/Bubblers, Desert Landscaping, Landscaped, Synthetic Grass, < 1/4 Acre
Faces South
Story 2
Sewer Public Sewer
Water Public
Construction Status Excellent,Resale
Schools
Elementary Schools Taylor, Glen C., Taylor, Glen C.
Middle Schools Miller Bob
High Schools Coronado High
Others
HOA Name Sunridge at Mac
HOA Fee Include Association Management
Senior Community No
Tax ID 178-31-123-044
Ownership Single Family Residential
Acceptable Financing Cash, Conventional, FHA, VA Loan
Listing Terms Cash, Conventional, FHA, VA Loan
Financing Conventional
Read Less
Want to know what your home might be worth? Contact us for a FREE valuation!

Our team is ready to help you sell your home for the highest possible price ASAP

Copyright 2025 of the Las Vegas REALTORS®. All rights reserved.
Bought with Erica Jade eXp Realty





