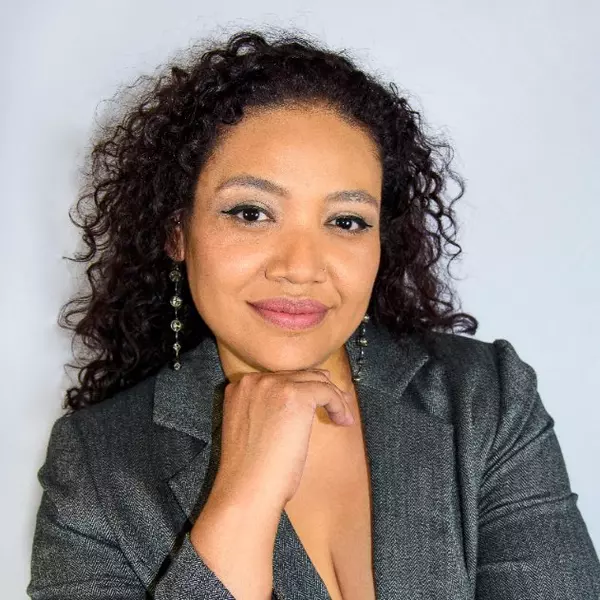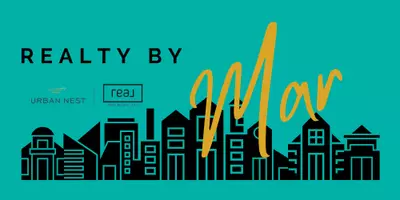$422,000
$425,000
0.7%For more information regarding the value of a property, please contact us for a free consultation.
1903 Sundown Canyon DR Henderson, NV 89014
3 Beds
3 Baths
1,357 SqFt
Key Details
Sold Price $422,000
Property Type Single Family Home
Sub Type Single Family Residence
Listing Status Sold
Purchase Type For Sale
Square Footage 1,357 sqft
Price per Sqft $310
Subdivision Sunset Village 1
MLS Listing ID 2651976
Sold Date 03/20/25
Style Two Story
Bedrooms 3
Full Baths 2
Half Baths 1
Construction Status Good Condition,Resale
HOA Fees $91/mo
HOA Y/N Yes
Year Built 2005
Annual Tax Amount $1,910
Lot Size 2,178 Sqft
Acres 0.05
Property Sub-Type Single Family Residence
Property Description
Charming & Updated 3-Bedroom Home with Modern Upgrades! Welcome to this beautifully updated 3-bedroom, 2.5-bath home, offering modern comforts and stylish finishes throughout. Step inside to discover newly upgraded vinyl laminate flooring throughout the home, providing a sleek and durable foundation for everyday living. The kitchen is equipped with stainless steel appliances, breakfast counter and nook. Enjoy the convenience of a new water softener, ensuring high-quality water throughout the home. The backyard is perfect for relaxation and entertaining, featuring new turf for a lush, low-maintenance outdoor space. Plus, the oversized driveway provides ample parking for multiple vehicles. This move-in-ready home combines style, functionality, and comfort. Call to schedule your showing today!
Location
State NV
County Clark
Zoning Single Family
Direction FROM SUNSET & SUNSET HEAD S.E. TO SUNSET VILLAGE DRIVE. RIGHT TO 1ST STREET & FOLLOW AROUND TO SUNDOWN CANYON.
Interior
Interior Features Ceiling Fan(s), Window Treatments
Heating Central, Gas
Cooling Central Air, Electric, 2 Units
Flooring Laminate, Tile
Furnishings Unfurnished
Fireplace No
Window Features Double Pane Windows,Plantation Shutters
Appliance Dryer, Disposal, Gas Range, Microwave, Refrigerator, Water Softener Owned, Water Purifier, Washer
Laundry Gas Dryer Hookup, Laundry Room, Upper Level
Exterior
Exterior Feature Barbecue, Private Yard
Parking Features Garage, Garage Door Opener, Private
Garage Spaces 2.0
Fence Block, Back Yard
Utilities Available Underground Utilities
Amenities Available Basketball Court, Park
Water Access Desc Public
Roof Type Pitched,Tile
Garage Yes
Private Pool No
Building
Lot Description Cul-De-Sac, Desert Landscaping, Landscaped, Synthetic Grass, < 1/4 Acre
Faces North
Story 2
Sewer Public Sewer
Water Public
Construction Status Good Condition,Resale
Schools
Elementary Schools Mcdoniel, Estes, Mcdoniel, Estes
Middle Schools Greenspun
High Schools Green Valley
Others
HOA Name Sunset Courtyards
HOA Fee Include Maintenance Grounds,Recreation Facilities
Senior Community No
Tax ID 178-05-516-058
Acceptable Financing Cash, Conventional, FHA, VA Loan
Listing Terms Cash, Conventional, FHA, VA Loan
Financing FHA
Read Less
Want to know what your home might be worth? Contact us for a FREE valuation!

Our team is ready to help you sell your home for the highest possible price ASAP

Copyright 2025 of the Las Vegas REALTORS®. All rights reserved.
Bought with Krista D. Larason Reside LLC





