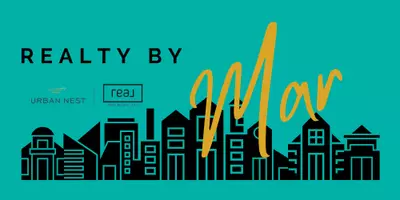$975,000
$975,000
For more information regarding the value of a property, please contact us for a free consultation.
12437 Heritage Bend DR Las Vegas, NV 89138
2 Beds
2 Baths
2,236 SqFt
Key Details
Sold Price $975,000
Property Type Single Family Home
Sub Type Single Family Residence
Listing Status Sold
Purchase Type For Sale
Square Footage 2,236 sqft
Price per Sqft $436
Subdivision Summerlin Village 24 Parcel Fgh
MLS Listing ID 2649270
Sold Date 03/11/25
Style One Story
Bedrooms 2
Full Baths 2
Construction Status Excellent,Resale
HOA Fees $470/mo
HOA Y/N Yes
Year Built 2022
Annual Tax Amount $7,839
Lot Size 7,840 Sqft
Acres 0.18
Property Sub-Type Single Family Residence
Property Description
SPECTACULAR Summerlin 1-story home in renowned, GUARD-GATED HERITAGE community nestled in SUMMERLIN WEST. BIG LOT with city and mountain view offering complete privacy with no homes behind it! HIGHLY UPGRADED & SID PAID OFF. Too many upgrades to list—schedule your tour today! OPEN-CONCEPT living space that extends thru your WIDE sliding doors to your amazing OUTDOOR LIVING SPACE both covered & uncovered that has a BBQ area, a putting green and a large backyard. GREAT ENTERTAINING HOME! Kitchen boasts upgraded cabinets, upgraded stainless appliances, island, pendant lighting, built-in oven/microwave. Upgraded lighting and ceiling fans throughout! Office/Den area with a beautiful barn door, laundry room with counters and cabinets. Primary bathroom w/double sinks. Community amenities include swimming pool, clubhouse, a fitness center, pickleball court, walking trails and more. MOVE-IN READY.
Location
State NV
County Clark
Community Pool
Zoning Single Family
Direction From 215 Beltway exit Charleston Blvd. R on Sky Vista Dr. L on Crossbridge Dr. L on Heritage Heights through the guard gated. (Heritage at Stonebridge). South or L after the roundabout to Heritage Bend
Interior
Interior Features Ceiling Fan(s), Primary Downstairs, Window Treatments
Heating Central, Gas
Cooling Central Air, Electric
Flooring Laminate
Furnishings Furnished Or Unfurnished
Fireplace No
Window Features Plantation Shutters,Window Treatments
Appliance Dryer, Dishwasher, Disposal, Gas Range, Microwave, Refrigerator, Water Softener Owned, Water Purifier, Washer
Laundry Gas Dryer Hookup, Main Level, Laundry Room
Exterior
Exterior Feature Patio
Parking Features Attached, Garage, Private
Garage Spaces 2.0
Fence Back Yard, Wrought Iron
Pool Community
Community Features Pool
Utilities Available Cable Available
Amenities Available Clubhouse, Fitness Center, Gated, Pickleball, Pool, Guard
View Y/N Yes
Water Access Desc Public
View City, Mountain(s)
Roof Type Tile
Porch Patio
Garage Yes
Private Pool No
Building
Lot Description Desert Landscaping, Landscaped, < 1/4 Acre
Faces North
Story 1
Sewer Public Sewer
Water Public
Construction Status Excellent,Resale
Schools
Elementary Schools Vassiliadis, Billy & Rosemary, Vassiliadis, Billy &
Middle Schools Rogich Sig
High Schools Palo Verde
Others
HOA Name Heritage Stonebridge
Senior Community Yes
Tax ID 164-04-518-042
Ownership Single Family Residential
Security Features Gated Community
Acceptable Financing Cash, Conventional
Listing Terms Cash, Conventional
Financing Cash
Read Less
Want to know what your home might be worth? Contact us for a FREE valuation!

Our team is ready to help you sell your home for the highest possible price ASAP

Copyright 2025 of the Las Vegas REALTORS®. All rights reserved.
Bought with Angela O'Hare Real Broker LLC





