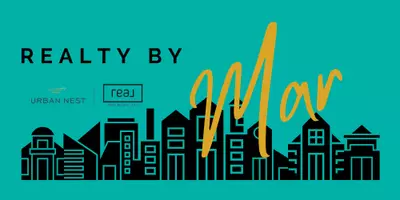$1,395,000
$1,395,000
For more information regarding the value of a property, please contact us for a free consultation.
612 Chervil Valley DR Las Vegas, NV 89138
5 Beds
5 Baths
5,003 SqFt
Key Details
Sold Price $1,395,000
Property Type Single Family Home
Sub Type Single Family Residence
Listing Status Sold
Purchase Type For Sale
Square Footage 5,003 sqft
Price per Sqft $278
Subdivision Serrano
MLS Listing ID 2556938
Sold Date 03/12/24
Style Two Story
Bedrooms 5
Full Baths 4
Half Baths 1
Construction Status Good Condition,Resale
HOA Fees $216/mo
HOA Y/N Yes
Year Built 2006
Annual Tax Amount $11,122
Lot Size 10,018 Sqft
Acres 0.23
Property Sub-Type Single Family Residence
Property Description
Simple Elegance best describes this Luxury Toll Brothers Home located in the gated community of Serrano. Lots of room here as this is the largest model in the neighborhood. Gourmet kitchen is well equipped with Stainless GE Monogram appliances. The open floorplan features a central Atrium and huge family room with gas fireplace. New Plush Carpeting and fresh paint. 2nd level Owner's Suite with step up bedroom, sitting area, balcony. Ensuite with dual vanities , separate shower and tub. All bedrooms have attached bathrooms. Backyard Oasis with Inground Pool and Spa, Outdoor Kitchen and Covered Patio. Adjacent to the 12 acre Paseo Park. and minutes from
Red Rock Canyon, Downtown Summerlin, and Red Rock Casino. Similar homes in the area are priced hundreds of thousands more. This home is a must see!
Location
State NV
County Clark
Zoning Single Family
Direction W on Charleston from 215, N on Desert Foothills, W on Paseo Mist, S on Desert Moon, N on Cayenne Crest through gate then R on Chervil Valley Dr. to home on R.
Interior
Interior Features Atrium, Bedroom on Main Level, Ceiling Fan(s), Window Treatments
Heating Central, Gas, Multiple Heating Units
Cooling Central Air, Electric, 2 Units
Flooring Carpet, Ceramic Tile
Fireplaces Number 1
Fireplaces Type Family Room, Gas
Furnishings Unfurnished
Fireplace Yes
Window Features Blinds,Double Pane Windows
Appliance Built-In Electric Oven, Double Oven, Gas Cooktop, Disposal, Microwave, Refrigerator
Laundry Gas Dryer Hookup, Main Level, Laundry Room
Exterior
Exterior Feature Built-in Barbecue, Balcony, Barbecue, Patio
Parking Features Attached, Exterior Access Door, Epoxy Flooring, Garage, Storage
Garage Spaces 3.0
Fence Block, Back Yard
Pool Gas Heat, In Ground, Private, Pool/Spa Combo
Utilities Available Cable Available, Underground Utilities
Amenities Available Gated, Park
Water Access Desc Public
Roof Type Tile
Porch Balcony, Covered, Patio
Garage Yes
Private Pool Yes
Building
Lot Description Desert Landscaping, Landscaped, < 1/4 Acre
Faces South
Story 2
Sewer Public Sewer
Water Public
Construction Status Good Condition,Resale
Schools
Elementary Schools Givens, Linda Rankin, Givens, Linda Rankin
Middle Schools Rogich Sig
High Schools Palo Verde
Others
HOA Name Serrao
HOA Fee Include Reserve Fund
Senior Community No
Tax ID 137-34-620-006
Acceptable Financing Cash, Conventional
Listing Terms Cash, Conventional
Financing Conventional
Read Less
Want to know what your home might be worth? Contact us for a FREE valuation!

Our team is ready to help you sell your home for the highest possible price ASAP

Copyright 2025 of the Las Vegas REALTORS®. All rights reserved.
Bought with Nero Li O'Harmony Realty LLC

