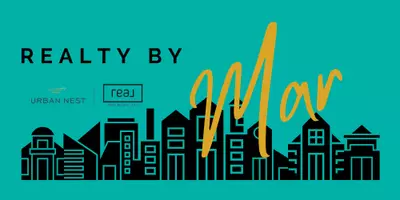$315,000
$320,000
1.6%For more information regarding the value of a property, please contact us for a free consultation.
5441 Desert Mirage ST North Las Vegas, NV 89081
3 Beds
3 Baths
1,533 SqFt
Key Details
Sold Price $315,000
Property Type Single Family Home
Sub Type Single Family Residence
Listing Status Sold
Purchase Type For Sale
Square Footage 1,533 sqft
Price per Sqft $205
Subdivision Ann & Lawrence - Village 7
MLS Listing ID 2222084
Sold Date 09/25/20
Style One Story
Bedrooms 3
Full Baths 2
Half Baths 1
Construction Status Excellent,New Construction
HOA Y/N Yes
Year Built 2018
Annual Tax Amount $3,129
Lot Size 4,356 Sqft
Acres 0.1
Property Sub-Type Single Family Residence
Property Description
*MODEL 1536*ONE STORY HOME IN THE HEART OF NORTH LAS VEGAS*BEAUTIFUL BUILD BY HARMONY HOMES*OPEN FLOOR PLAN WITH TONS OF NATURAL LIGHTING*KITCHEN WITH ISLAND, BREAKFAST BAR, BACK SPLASH, CUSTOM CABINETS, STAINLESS STEEL APPLIANCES, PANTRY & RECESSED LIGHTING*SPACIOUS BEDROOMS*MASTER BATHROOM WITH DOUBLE SINKS & SEPARATE SHOWER/TUB*OPEN BACKYARD WITH TONS OF SPACE*PROPERTY IS LOCATED NEAR SHOPPING & DINING*
Location
State NV
County Clark County
Zoning Single Family
Direction *FROM 215 & REVERE ST*EXIT R ON REVERE*REVERE TURNS INTO COMMERCE*MAKE A L TURN ON ANN RD*R TUN ON LAWRENCE*R TURN ON CASINO ROYAL*R ON DESERT MIRAGE*
Interior
Interior Features Bedroom on Main Level, Primary Downstairs, Window Treatments, Programmable Thermostat
Heating Central, Gas
Cooling Central Air, Electric
Flooring Carpet, Ceramic Tile
Furnishings Furnished
Fireplace No
Window Features Blinds,Double Pane Windows,Drapes,Window Treatments
Appliance Dishwasher, Disposal, Gas Range, Microwave, Refrigerator
Laundry Gas Dryer Hookup, Main Level, Laundry Room
Exterior
Exterior Feature Private Yard, Sprinkler/Irrigation
Parking Features Attached, Garage, Garage Door Opener, Inside Entrance, Private, Guest
Garage Spaces 2.0
Fence Block, Back Yard
Utilities Available Cable Available
Amenities Available Gated, Playground
View Y/N No
Water Access Desc Public
View None
Roof Type Tile
Street Surface Paved
Garage Yes
Private Pool No
Building
Lot Description Drip Irrigation/Bubblers, Desert Landscaping, Landscaped, Rocks, < 1/4 Acre
Faces East
Story 1
Builder Name HARMONY
Sewer Public Sewer
Water Public
New Construction Yes
Construction Status Excellent,New Construction
Schools
Elementary Schools Scott Jesse D(Yr), Scott Jesse D(Yr)
Middle Schools Findlay Clifford O.
High Schools Mojave
Others
HOA Name THROUGHBRED MGMT
HOA Fee Include Association Management
Senior Community No
Tax ID 124-35-516-034
Acceptable Financing Cash, Conventional
Listing Terms Cash, Conventional
Financing Cash
Read Less
Want to know what your home might be worth? Contact us for a FREE valuation!

Our team is ready to help you sell your home for the highest possible price ASAP

Copyright 2025 of the Las Vegas REALTORS®. All rights reserved.
Bought with Elizabeth L Larson Prominent Realty Group LLC





