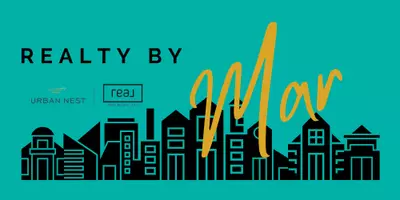$338,000
$333,000
1.5%For more information regarding the value of a property, please contact us for a free consultation.
4204 Seclusion Bay AVE North Las Vegas, NV 89081
4 Beds
3 Baths
2,560 SqFt
Key Details
Sold Price $338,000
Property Type Single Family Home
Sub Type Single Family Residence
Listing Status Sold
Purchase Type For Sale
Square Footage 2,560 sqft
Price per Sqft $132
Subdivision Runvee Hobart East Parcel 3A-2
MLS Listing ID 2222603
Sold Date 09/24/20
Style Two Story
Bedrooms 4
Full Baths 2
Three Quarter Bath 1
Construction Status Resale,Very Good Condition
HOA Y/N Yes
Year Built 2018
Annual Tax Amount $2,258
Lot Size 4,356 Sqft
Acres 0.1
Property Sub-Type Single Family Residence
Property Description
Built in 2018, this Beautiful four bedroom home is the perfect home at an unbelievable price. Granite counter tops, lovely back splash,stainless appliances, double oven and HUGE over-sized island. Separate dining room, tile floors in common areas, downstairs bedroom. A beautiful banister leads to the second floor which features a large loft, two more secondary bed rooms with jack and jill bathroom and main suite. Perfectly manicured back yard and no rear neighbors to obscure your mountain view. Community park, play ground and walking paths. Close to Nellis Air force Base and the VA hospital.
Location
State NV
County Clark County
Zoning Single Family
Direction From Lamb/Tropical, (W) on Tropical, Lft (S) on Walnut, Lft on Villa Azul, Lft on Galway Bay, Rt on Free Bird Crest, Rt on Fox Hair,Lft on Brown Tree, Rt on Seclusion Bay
Interior
Interior Features Bedroom on Main Level, Ceiling Fan(s)
Heating Central, Gas, Multiple Heating Units
Cooling Central Air, Electric, 2 Units
Flooring Carpet, Porcelain Tile, Tile
Furnishings Unfurnished
Fireplace No
Appliance Built-In Gas Oven, Double Oven, Gas Cooktop, Disposal, Microwave, Refrigerator
Laundry Gas Dryer Hookup, Laundry Room
Exterior
Exterior Feature Patio, Private Yard, Sprinkler/Irrigation
Parking Features Attached, Garage, Garage Door Opener, Private, Shelves
Garage Spaces 2.0
Fence Block, Back Yard
Utilities Available Underground Utilities
Amenities Available Dog Park, Park
View Y/N Yes
Water Access Desc Public
View Mountain(s)
Roof Type Pitched,Tile
Street Surface Paved
Porch Covered, Patio
Garage Yes
Private Pool No
Building
Lot Description Drip Irrigation/Bubblers, Desert Landscaping, Landscaped, Rocks, Synthetic Grass
Faces West
Story 2
Sewer Public Sewer
Water Public
Construction Status Resale,Very Good Condition
Schools
Elementary Schools Dickens, D. L. Dusty, Dickens, D. L. Dusty
Middle Schools Findlay Clifford O.
High Schools Mojave
Others
HOA Name The Villages HOA
HOA Fee Include Association Management,Common Areas,Maintenance Grounds,Recreation Facilities,Taxes
Senior Community No
Tax ID 123-30-711-014
Ownership Single Family Residential
Acceptable Financing Cash, Conventional, FHA, VA Loan
Listing Terms Cash, Conventional, FHA, VA Loan
Financing Conventional
Read Less
Want to know what your home might be worth? Contact us for a FREE valuation!

Our team is ready to help you sell your home for the highest possible price ASAP

Copyright 2025 of the Las Vegas REALTORS®. All rights reserved.
Bought with Natasha Pearce De Leu Wardley Real Estate





