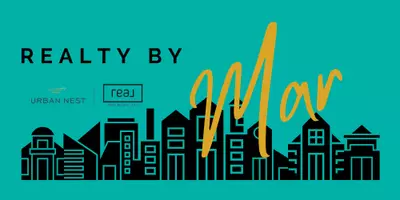
1914 Capistrano AVE Las Vegas, NV 89169
5 Beds
2 Baths
2,253 SqFt
UPDATED:
Key Details
Property Type Single Family Home
Sub Type Single Family Residence
Listing Status Active
Purchase Type For Sale
Square Footage 2,253 sqft
Price per Sqft $186
Subdivision Francisco Park #10
MLS Listing ID 2727941
Style One Story
Bedrooms 5
Full Baths 1
Three Quarter Bath 1
Construction Status Resale
HOA Y/N No
Year Built 1963
Annual Tax Amount $1,063
Lot Size 7,405 Sqft
Acres 0.17
Property Sub-Type Single Family Residence
Property Description
Location
State NV
County Clark
Zoning Single Family
Direction From W. Sahara Ave. head to Maryland Parkway and head south to E. Vegas Valley Dr., and make a left and head east to Burnham Av. and make a right and head south to Capistrano Av. and make a left and head west to your new home up the street on the right.
Interior
Interior Features Bedroom on Main Level, Ceiling Fan(s), Primary Downstairs
Heating Central, Gas
Cooling Central Air, Electric
Flooring Carpet, Luxury Vinyl Plank
Fireplaces Number 1
Fireplaces Type Living Room, Wood Burning
Furnishings Unfurnished
Fireplace Yes
Appliance Dishwasher, Electric Range, Disposal, Microwave
Laundry Electric Dryer Hookup, Gas Dryer Hookup, Main Level
Exterior
Exterior Feature Patio, Private Yard
Parking Features Guest, Open, RV Potential, RV Access/Parking
Fence Block, Back Yard, Chain Link, Wood, Wrought Iron
Utilities Available Underground Utilities
Amenities Available None
View Y/N Yes
Water Access Desc Public
View Mountain(s)
Roof Type Composition,Shingle
Porch Patio
Garage No
Private Pool No
Building
Lot Description Desert Landscaping, Landscaped, Synthetic Grass, < 1/4 Acre
Faces South
Story 1
Sewer Public Sewer
Water Public
Construction Status Resale
Schools
Elementary Schools Lake, Robert E., Lake, Robert E.
Middle Schools Knudson K. O.
High Schools Valley
Others
Senior Community No
Tax ID 162-11-710-054
Ownership Single Family Residential
Acceptable Financing Cash, Conventional, FHA, VA Loan
Listing Terms Cash, Conventional, FHA, VA Loan
Virtual Tour https://www.propertypanorama.com/instaview/las/2727941







