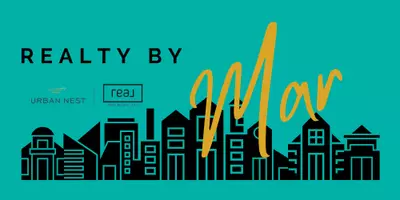
3034 Bel Air DR Las Vegas, NV 89109
4 Beds
3 Baths
3,194 SqFt
UPDATED:
Key Details
Property Type Single Family Home
Sub Type Single Family Residence
Listing Status Active
Purchase Type For Sale
Square Footage 3,194 sqft
Price per Sqft $218
Subdivision Las Vegas Cntry Club Villas
MLS Listing ID 2718489
Style Two Story
Bedrooms 4
Full Baths 1
Three Quarter Bath 2
Construction Status Resale
HOA Fees $386/mo
HOA Y/N Yes
Year Built 1975
Annual Tax Amount $3,011
Lot Size 5,662 Sqft
Acres 0.13
Property Sub-Type Single Family Residence
Property Description
Welcome to this stunning four-bedroom, three-bathroom home located inside the guard-gated Las Vegas Country Club, just seconds from the world-famous Las Vegas Strip. Perfectly positioned along the golf course, this residence offers breathtaking views and a lifestyle of elegance and convenience.
Inside, you'll find a spacious and thoughtfully designed floor plan featuring a den, loft, and downstairs bedroom with a full bath. The home has been completely updated with modern finishes, including a wet bar for entertaining, updated and useable balcony off the primary bedroom and a two-car garage with epoxy floors.
Enjoy the beautifully landscaped backyard with serene golf course views, or relax knowing your home is secured with a seven-camera Wise security system. Move-in ready, this home combines timeless charm with today's comforts in one of Las Vegas's most iconic communities.
Location
State NV
County Clark
Zoning Single Family
Interior
Interior Features Bedroom on Main Level, Ceiling Fan(s)
Heating Central, Gas
Cooling Central Air, Electric, 2 Units
Flooring Laminate
Fireplaces Number 1
Fireplaces Type Family Room, Gas
Furnishings Unfurnished
Fireplace Yes
Appliance Built-In Gas Oven, Dryer, Disposal, Microwave, Refrigerator, Washer
Laundry Gas Dryer Hookup, Main Level
Exterior
Exterior Feature Balcony, Patio, Private Yard, Sprinkler/Irrigation
Parking Features Attached, Epoxy Flooring, Garage, Inside Entrance, Private, Shelves
Garage Spaces 2.0
Fence Block, Back Yard
Utilities Available Underground Utilities
Amenities Available Country Club, Golf Course, Gated, Jogging Path, Guard, Security
View Y/N Yes
Water Access Desc Public
View Golf Course, Strip View
Roof Type Tile
Porch Balcony, Covered, Patio
Garage Yes
Private Pool No
Building
Lot Description Drip Irrigation/Bubblers, Desert Landscaping, Landscaped, On Golf Course
Faces West
Story 2
Sewer Public Sewer
Water Public
Construction Status Resale
Schools
Elementary Schools Park, John S., Park, John S.
Middle Schools Fremont John C.
High Schools Valley
Others
HOA Name LAs vegas CC master
HOA Fee Include Association Management,Security
Senior Community No
Tax ID 162-10-713-027
Security Features Security System Owned,Gated Community
Acceptable Financing Cash, Conventional, FHA, VA Loan
Listing Terms Cash, Conventional, FHA, VA Loan
Virtual Tour https://homepicturepros.hd.pics/3034-Bel-Air-Dr/idx







