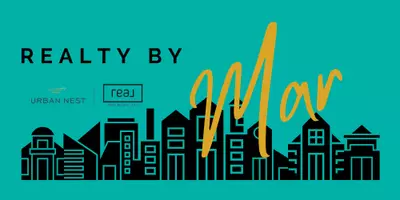506 Staghorn Pass AVE Las Vegas, NV 89183
5 Beds
3 Baths
3,254 SqFt
UPDATED:
Key Details
Property Type Single Family Home
Sub Type Single Family Residence
Listing Status Active
Purchase Type For Sale
Square Footage 3,254 sqft
Price per Sqft $213
Subdivision Canyons 3
MLS Listing ID 2668741
Style Two Story
Bedrooms 5
Full Baths 3
Construction Status Resale
HOA Fees $125
HOA Y/N Yes
Year Built 2004
Annual Tax Amount $4,301
Lot Size 5,662 Sqft
Acres 0.13
Property Sub-Type Single Family Residence
Property Description
Location
State NV
County Clark
Zoning Single Family
Direction From St. Rose Pkwy. and Amigo St., (North/Northwest) on Amigo St., (West/Left) on Erie Ave., (North/Right) on Bermuda Rd., (East/Right) on Canaletto Ave., (South/Right) on Spruce Bough St., (East/Left) on Staghorn Pass Ave. 506 Staghorn Pass Ave. will be on your left!
Interior
Interior Features Bedroom on Main Level, Ceiling Fan(s), Window Treatments, Programmable Thermostat
Heating Central, Gas, High Efficiency, Multiple Heating Units
Cooling Central Air, Electric, High Efficiency, 2 Units
Flooring Carpet, Luxury Vinyl, Luxury VinylPlank, Tile
Fireplaces Number 1
Fireplaces Type Family Room, Gas, Glass Doors, Great Room, Kitchen, Multi-Sided
Furnishings Unfurnished
Fireplace Yes
Window Features Double Pane Windows,Insulated Windows,Plantation Shutters,Window Treatments
Appliance Convection Oven, Dryer, Disposal, Gas Range, Gas Water Heater, Microwave, Refrigerator, Water Softener Owned, Water Purifier, Washer
Laundry Gas Dryer Hookup, Main Level, Laundry Room
Exterior
Exterior Feature Built-in Barbecue, Barbecue, Porch, Patio, Private Yard, Sprinkler/Irrigation
Parking Features Attached, Electric Vehicle Charging Station(s), Finished Garage, Garage, Garage Door Opener, Inside Entrance, Open, Private
Garage Spaces 3.0
Fence Block, Back Yard, Wrought Iron
Pool Heated, In Ground, Private, Pool/Spa Combo
Utilities Available Cable Available, Underground Utilities
Amenities Available None
Water Access Desc Public
Roof Type Pitched,Tile
Porch Patio, Porch
Garage Yes
Private Pool Yes
Building
Lot Description Drip Irrigation/Bubblers, Desert Landscaping, Sprinklers In Front, Landscaped, Sprinklers Timer, Trees, < 1/4 Acre
Faces South
Story 2
Sewer Public Sewer
Water Public
Construction Status Resale
Schools
Elementary Schools Bass, John C., Bass, John C.
Middle Schools Silvestri
High Schools Liberty
Others
HOA Name Silverado Ranch III
HOA Fee Include Association Management
Senior Community No
Tax ID 177-34-210-173
Ownership Single Family Residential
Security Features Prewired
Acceptable Financing Cash, Conventional, VA Loan
Green/Energy Cert Solar
Listing Terms Cash, Conventional, VA Loan
Virtual Tour https://www.propertypanorama.com/instaview/las/2668741






