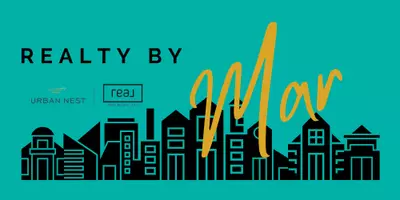34 Vintage Canyon ST Las Vegas, NV 89141
4 Beds
7 Baths
7,229 SqFt
UPDATED:
Key Details
Property Type Single Family Home
Sub Type Single Family Residence
Listing Status Active
Purchase Type For Sale
Square Footage 7,229 sqft
Price per Sqft $968
Subdivision Southern Highlands
MLS Listing ID 2657607
Style Two Story
Bedrooms 4
Full Baths 5
Half Baths 2
Construction Status New Construction
HOA Fees $1,082/mo
HOA Y/N Yes
Year Built 2023
Annual Tax Amount $829
Lot Size 0.390 Acres
Acres 0.39
Property Sub-Type Single Family Residence
Property Description
Location
State NV
County Clark
Zoning Single Family
Direction Interstate 15 TO ST ROSE PKWY. S TO HIGHLANDS PKWY. STRIAGHT ON S HIGHLANDS PKWY TO STONEWATER, LEFT TO GOETT GOLF, L TO GUARDGATE.
Interior
Interior Features Bedroom on Main Level, Ceiling Fan(s), Primary Downstairs
Heating Central, Gas, Multiple Heating Units
Cooling Central Air, Electric, 2 Units
Flooring Tile
Fireplaces Number 3
Fireplaces Type Electric, Gas, Great Room, Primary Bedroom
Furnishings Unfurnished
Fireplace Yes
Appliance Built-In Gas Oven, Double Oven, Dryer, Disposal, Microwave, Refrigerator, Wine Refrigerator, Washer
Laundry Gas Dryer Hookup, Main Level, Upper Level
Exterior
Exterior Feature Built-in Barbecue, Balcony, Barbecue, Deck, Patio, Private Yard, Sprinkler/Irrigation
Parking Features Attached, Epoxy Flooring, Garage, Private
Garage Spaces 5.0
Fence Block, Back Yard
Pool Heated, In Ground, Private
Utilities Available Cable Available, Underground Utilities
Amenities Available Basketball Court, Country Club, Clubhouse, Fitness Center, Gated, Barbecue, Park, Guard, Security
View Y/N Yes
Water Access Desc Public
View City, Mountain(s)
Roof Type Tile
Porch Balcony, Covered, Deck, Patio
Garage Yes
Private Pool Yes
Building
Lot Description 1/4 to 1 Acre Lot, Drip Irrigation/Bubblers, Desert Landscaping, Landscaped, Synthetic Grass
Faces East
Story 2
Builder Name DCI
Sewer Public Sewer
Water Public
New Construction Yes
Construction Status New Construction
Schools
Elementary Schools Stuckey, Evelyn, Stuckey, Evelyn
Middle Schools Tarkanian
High Schools Desert Oasis
Others
HOA Name Southern Highlands
HOA Fee Include Association Management,Maintenance Grounds,Security
Senior Community No
Tax ID 191-06-214-014
Security Features Prewired,Gated Community
Acceptable Financing Cash, Conventional, FHA, VA Loan
Listing Terms Cash, Conventional, FHA, VA Loan
Virtual Tour https://www.propertypanorama.com/instaview/las/2657607






